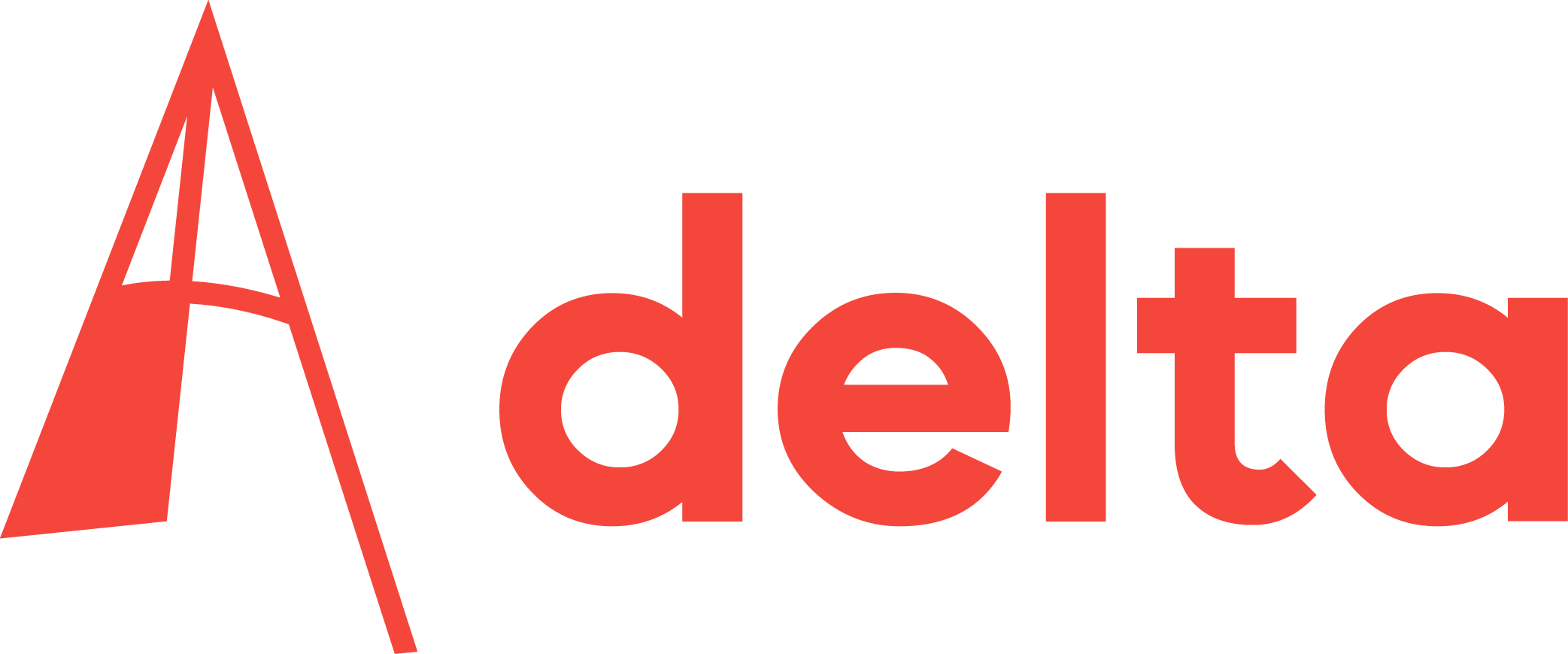Royal HaskoningDHV will take possession of the Mining Engineering building on campus. But the listed building will need a thorough renovation.
(Photo's: Tomas van Dijk)
Project M. This term was used by the insiders at Royal HaskoningDHV to refer to the renovation plans for the old Mining Engineering building (Mijnbouwkunde in Dutch). In turn, the Municipality of Delft stuck to the term ‘GZD’ when referring to plans for the Mijnbouwkunde building in discussions. GZD stands for grote zakelijke dienstverlener (major business service provider).
But now that the deal is done, there is no more need for secrecy. Eight hundred Royal HaskoningDHV employees heard today that they will move from their offices in The Hague and Rotterdam to this listed building of over 100 years old in Delft. At the moment, the move is scheduled for 2024.
Royal HaskoningDHV wants to have shorter lines of communication with students and researchers at TU Delft. “Dozens of our staff members regularly give guest lectures to TU Delft students,” says the engineering company’s project initiator, Frans de Zwart. “We have good ideas about what TU Delft researchers want and vice versa. To further that cross-fertilisation, we want to be closer to each other.”
The building will be thoroughly renovated before being occupied. Built in 1912, the building has a G- energy label. That’s the lowest label and it is an energy guzzler.
Usage must thus decrease by a factor of eight
There are big plans for the building. “We want to turn the building into the very first listed building in the Netherlands that is ‘Paris-proof’,” says project manager Sjouke Boonstra. “Well, at least we will do our very very best,” he qualifies.
Paris-proof means that the energy consumption of the building may not exceed 50 kilowatt hours per square metre per year. And this includes the energy that the staff uses for laptops, coffee machines, telephones and so on. The current energy footprint of Mijnbouwkunde is the equivalent of 400 kilowatt hours per square metre per year. And this excludes the power that the staff consume through the electricity sockets. Usage must thus decrease by a factor of eight.
How
The engineers do not have any drawings at the moment as the plans are too premature at this stage. The engineering company will enter into consultations with the Rijkscommissie voor Cultureel Erfgoed (RCE, Cultural Heritage Agency), the Municipality’s Adviesdienst Omgevings Kwaliteit (AOK, advisory service for environmental quality) and other stakeholders to see what can be done. The building is a national monument and this means treading very carefully.
Whatever happens, the façade may not be altered. Solar panels may only be placed on the roof if they are not visible from the street. Floor heating cannot be fitted in many areas because of the marble grained terrazzo corridor floors, a feature of the building.
The building has a lot of small rooms. Demolishing walls will not be permitted everywhere, let alone removing the countless ornamentations throughout the building such as lead glass, wainscots and old wooden ceiling panels. These are sacred.
What can be done?
Just some of the options: HR++ glass in all windows; roof and ground floor floor insulation; a thermal energy storage unit driven by heat pumps. Thermal energy storage systems work like an inside-out fridge in that they draw heat from the ambient air.


Mijnbouwkunde’s two courtyards will be covered to reduce the surface area of external walls, through which heat escapes. “We will then have two large atria. We will need them if we are to achieve our energy goals,” says Boonstra. “The roofing will be partly transparent and partly fitted with solar panels.”
The idea is to connect the solar panels to direct current sockets. Most sockets have alternating current. It is more energy efficient to use the direct current from the solar panels in this form for the building’s fixtures such as the ventilation units and lighting, and for non-fixtures such as charging laptops.


The roofing will be decided after close consultation with the RCE and the AOK. At the moment, lots of small towers and bay windows are visible from the courtyards. They must remain visible from the atria once the roofing is placed. Royal HaskoningDHV will have to see how this can be done.
“The bottom line is that we must respect the intrinsic value of the building,” concludes De Zwart. “We are seeking the help of Braaksma & Roos, the architect firm that was also involved in the renovation of the Building Engineering Faculty’s building.”


Royal HaskoningDHV expects to start the renovations in the course of 2022. Up to then, the engineers will work on the design.
Do you have a question or comment about this article?
tomas.vandijk@tudelft.nl


Comments are closed.