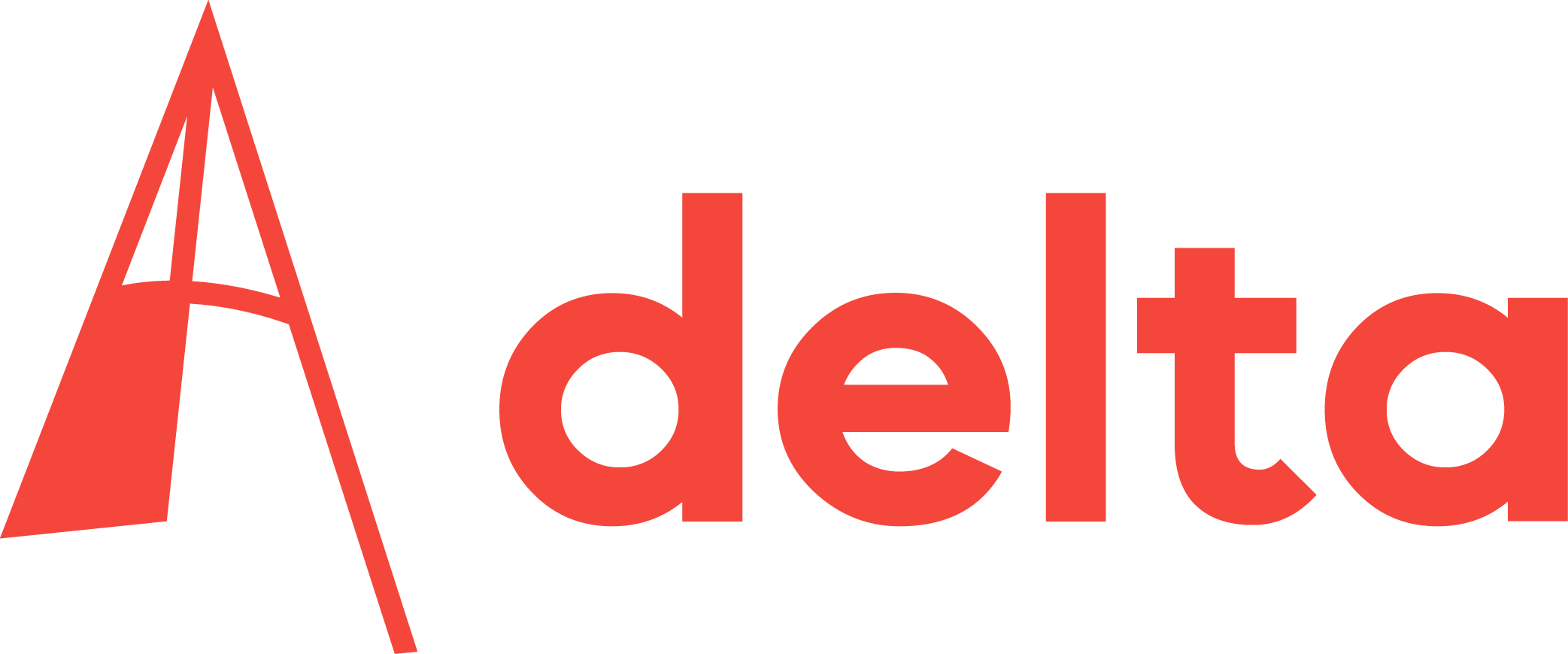Over 34 million m2 of Dutch offices need to be more energy-efficient by 2023. The country also needs one million more homes. TU students hope to kill two birds with one stone.
MOR team members explain their design. (Photo: Nina van Wijk)
“Let’s make our built environment great again,” Siem van Sluijs, Sponsorship Manager at Dream Team Modular Office Renovation (MOR), joked at the design presentation of their solar-powered home on Tuesday 15 January at BK City. In July, the team will travel to Szentendre, Hungary, to compete in the 2019 Solar Decathlon Europe (SDE). There, student teams from 16 universities around the globe will build fully functioning solar-powered houses in 10 days, in the hope of winning one or more of the 10 SDE awards.
From office to home
The theme of this year’s SDE is renovation, which inspired the MOR team to use modules to transform vacant office buildings into housing. They designed four modules which can be used interchangeably to match the housing wishes of residents. These are a wall module, facade module, kitchen/bathroom module and bedroom/workstation module. These can be coupled together to create small, medium, large and co-living apartments. The system’s flexibility allows for the building to be adjusted to the housing needs at that specific time. The modules can also be easily transported and placed in another office building. At SDE, the MOR team will build a prototype of a medium-sized home.
The design aims for net positivity in terms of energy, air, material, water and biomass. Net-positivity means that the building produces more than it uses. “We want to close production and usage loops as much as we can in our design,” Nienke Scheenaart, Communication Coordinator, explains. This intention responds to the Dutch Government’s goal of becoming a circular economy by 2050. Examples of attaining net-positivity are the use of solar panels; filtering outdoor air with vegetation; collecting rainwater to water plants; and growing food on-site.
To calculate the feasibility of the concept, the team is using the Marconi towers in Rotterdam as a case study. Like other office buildings, these towers have a fixed concrete structure with an open floor plan suitable for modules.


Green Village
Over the coming months, the team will work towards test building their prototype at the Green Village in April. Test building will help the team plan the project for the actual competition where they will build the prototype in 10 days.
The team has quite a few sponsors already but is looking for a couple more. Most of the funding is in kind, as sponsors help with getting the right materials.
Building a house in 10 days sounds ambitious, but the biggest challenge lies elsewhere. “We are volunteers doing a professional job. We have no building experience,” says Francesco Longo, Student Team Leader. However, what the team lacks in experience, it makes up for in determination. “We are all confident that we can make it. In July, we’ll see if that is enough to make our offices truly great again.”
‘We are volunteers doing a professional job’


Nina van Wijk / science editor trainee



Comments are closed.