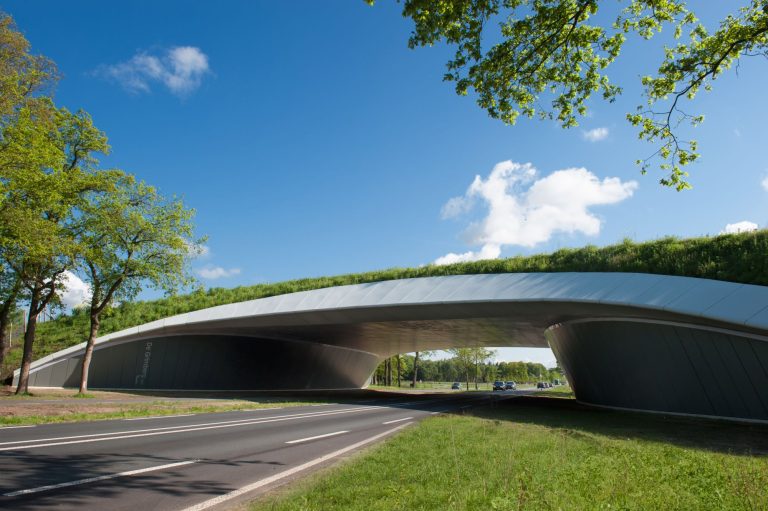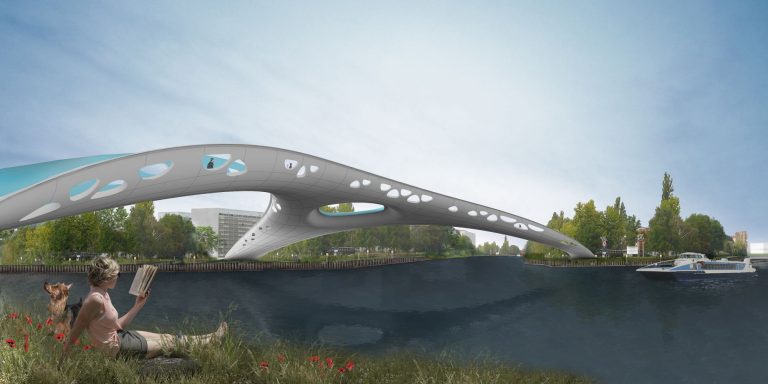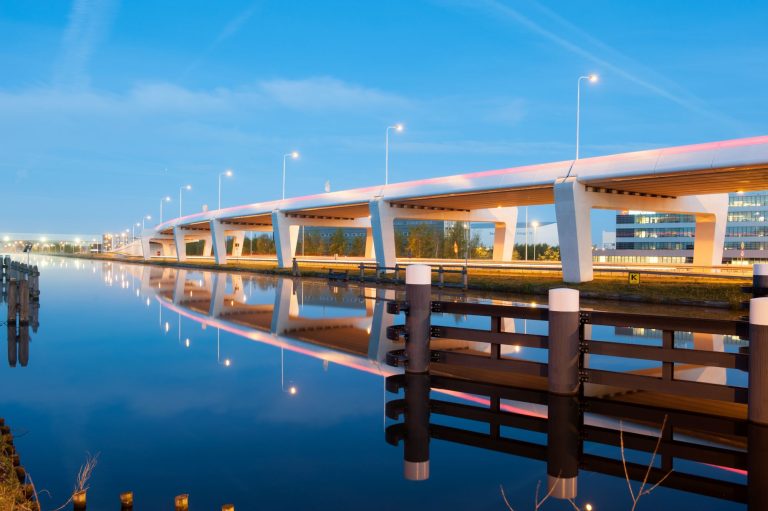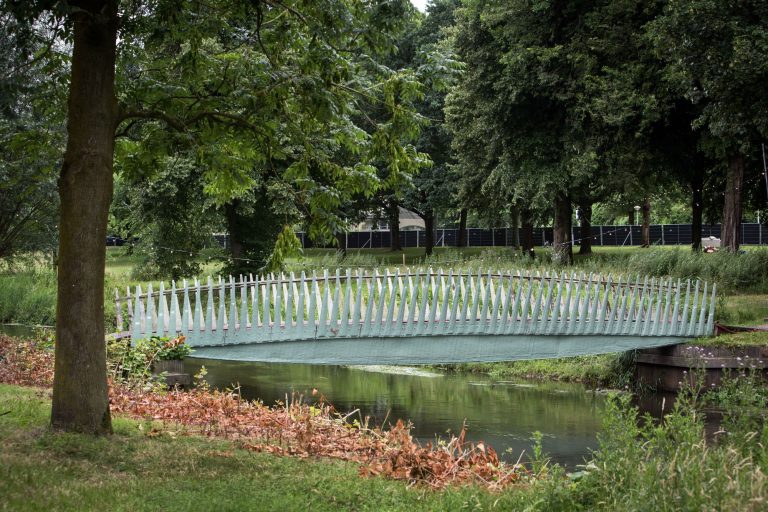Dr Joris Smits has won numerous awards for his bridges. He pleads for reuniting the architect and the engineer into one ‘design integrator’.
Joris Smits believes bridges need to be beautiful. (Photo: Dasha Elfring)
It was at the end of the 18th century that things started to go wrong, Dr Joris Smits explained at the end of the interview. The establishment of the Ecole Polytechnique next to the Ecole des Beaux Arts in Paris separated the engineers from the architects. But, let’s face it, to build something of beauty, one needs both design and engineering. Before the separation, a trained craftsman, known as the master builder, used to supervise a building project from sketch to delivery. “If you leave beauty out of the equation, you are left with something of little value,” stressed Smits. It is his mission to reunite aesthetics with functionality and robustness, perhaps even at TU Delft, bridging the gap between the faculties of Civil Engineering and Architecture
Double degree
Smits (1968) wanted to study architecture, but following his father’s warning that architects could easily end up jobless, he choose civil engineering instead, since there’s always work in construction and maintenance of infrastructure. But sure enough, after a few years, Smits missed the designing part of his study. He contacted the Faculty of Architecture and finished his studies with a double degree (civil engineering and architecture) in 1994. Smits started working as an architect, but he found his calling when he joined Royal HaskoningDHV as bridge designer. Hardly a year has passed without an award since then. In 2012 Smits joined the faculty of Architecture as a lecturer and researcher on a part-time basis. A selection from his work is given below.


The wildlife crossing Wierden-Rijssen illustrates how a fauna passage can enhance rather than disturb its natural surroundings. The alignment follows the line of the trees and waterways, as animals do, rather than a line perpendicular to the road. On the forest side, the opening is enclosed and intimate, while on the opposite side, the tunnel completely opens up to the landscape. Removal of the classical middle pier creates an open window to the landscape, creating an almost theatrical transition for car drivers. The road has been reduced to a perforation of the green mount, a guest that is temporarily tolerated underneath it.


The design for a bridge connecting three points over the Spree in Berlin was an entry for a competition. Form-finding and generative software were used to ensure that the forces and the arched shell construction closely follows the path of the forces in an architectural and structural symbiosis. The assignment asked for two bridges, but the ShArc design combined two bridges into one three-legged structure with a meeting place in the middle. The design was part of the footbridge conference and was not intended to be built.


Curved lines with smooth glossy edges are a typical modern finishing for bridges. The fibre-reinforced covers not only look smooth and allow for subtle lighting effects at night, they are also practical. They protect the underlying steel and concrete from the weather, while being essentially immune to weathering and UV damage. We’ll probably be seeing more of them.


The bio-bridge in Eindhoven looks a lot less smooth than other bridges because it was built by students and there was no money available for a mould. Layering of hemp or flax (for reinforcement) was done by hand, and the resin was applied by vacuum under a plastic cover. It’s the first composite bridge in the Netherlands, built with natural materials except for the resin, which has a petrochemical basis (half). Work still needs to be done on a good resin with a higher bio-based content.
Building a bridge that is not only strong and affordable, but also a thing of beauty and a benefit to its surroundings requires the supervision of a ‘design integrator’, argues Smits. In the 1960s and 1970s, that was the role of the Directorate-General for Public Works and Water Management (Rijkswaterstaat). But nowadays, says Smits, the supervision has been fragmented between numerous managers with various responsibilities who rarely transcend their spreadsheets.
A contractor can also play the role of ‘design integrator’, as was shown in the design and construction of the new bridge ‘De Oversteek’ (the crossing) in Nijmegen, created by Bam Max Bögl with architects Ney and Poulissen. The municipality had allowed for an ample budget and asked for a special bridge. Henceforth, all responsibility was placed with the contractor.
A ‘design integrator’ is an architect ánd an engineer in one. Smits was the first to combine both educations. His mission is for others to follow in his footsteps, and for commissioners to acknowledge the importance of beauty in creating something of value.
- Joris Smits, The Art of Bridge Design, Identifying a design approach for well-integrated, integrally-designed and socially-valued bridges, PhD supervisors Prof. Rob Nijsse and Dr Steffen Nijhuis, Faculty of Architecture and the Built Environment, 7 May 2019.
Do you have a question or comment about this article?
j.w.wassink@tudelft.nl


Comments are closed.