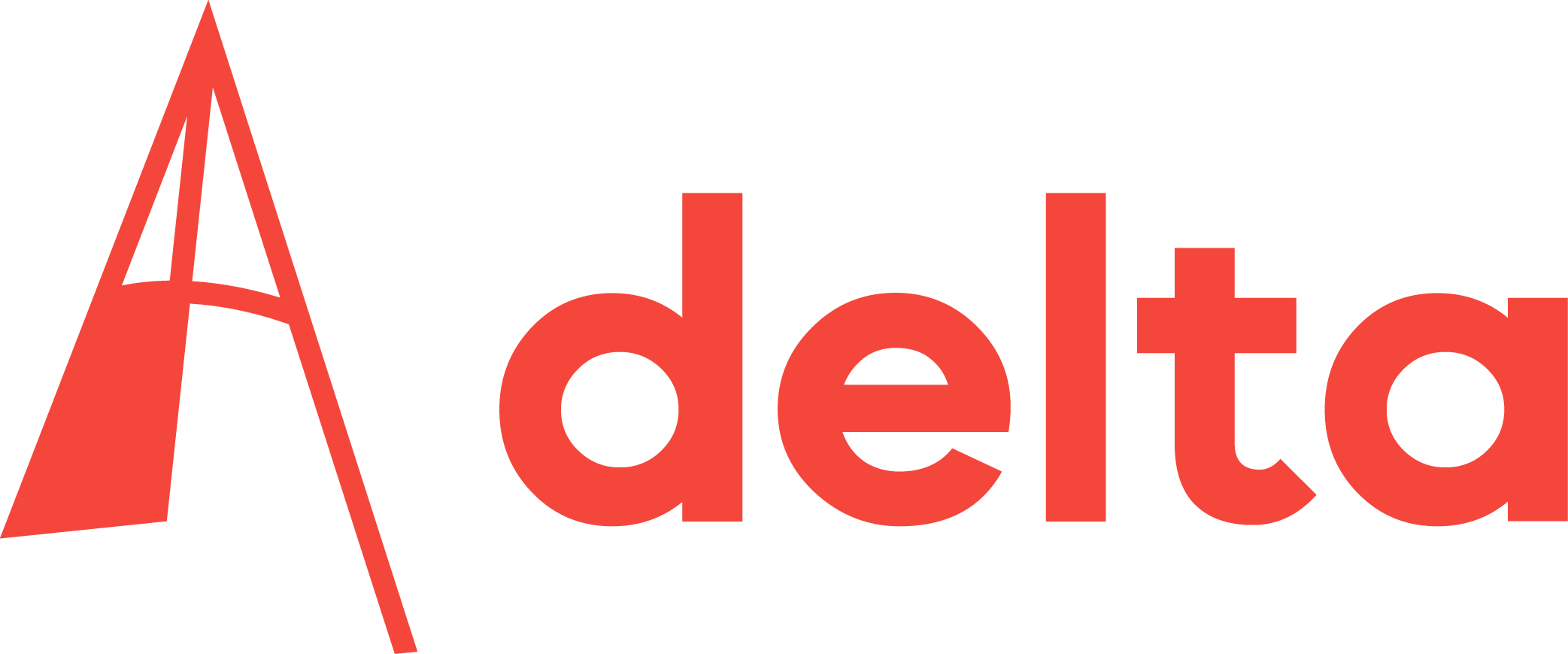Hot on the heels of the new Applied Sciences faculty building come a couple of new changes on the main campus happening over summer 2016.
Responding to increasing student numbers, the main library will dedicate more floor area to study spaces and has enlarged and upgraded the coffee bar. Outside, a new residential complex for students, including a 75 metre tower, is rising up on Stieltjesweg behind the Civil Engineering faculty.
Liesbeth Mantel, Head of Open Spaces at the library, said the offices on the second and third floors above the existing Pioneer rooms on the first floor will be converted into more student project rooms. Students will be able to book them through the online MAPIQ platform and their NetID. Transforming office space to study space is straightforward and can be done without demolishing or refurbishing. “We can achieve a quick win,” said Linda Heemskerk, library project manager and liaison for supporting staff. “The basic infrastructure is already present so we just have to change the furniture.”
Students will also find new desktops running Windows 10 in the glass hall and the main hall. The WiFi in the library will be upgraded too, coinciding with a campus wide capacity increase. Other summer upgrades in the library include replacement of the broken slatted window blinds and a new fire detection and alarm system. “The library is a work in progress, adapting to changing needs.” said Mantel. “Luckily the building is quite accommodating. Our library is at the forefront of current study trends and we’re always thinking at the next level.”
The upgraded Coffee Star bar, which reopened on August 1 two weeks ahead of schedule, has occupied the adjacent Asia project meeting room and has a longer deeper bar, two coffee machines and grinders and more workspace for the staff. There is new furniture and more seating.
“The idea is still to mimic a domestic living room aimed at providing a place to relax and chat,” said manager Bastiaan de Graas. “Coffee Star won a five year contract last March and proposed a bigger coffee bar since people were coming from all around the campus and forming long queues, especially during exams.” De Graas, a familiar face at the bar for the last four years, will leave to start a course to become a secondary school teacher.
The Stieltjesweg complex for 665 students is due to be completed in August 2017. It consist of the new build tower and the conversion of an existing office building. “Apart from 504 individual studios with kitchen and bathroom, the tower will have a supermarket, a hairdresser, a laundry and a campus shop supplying everything not available the supermarket, like ink cartridges and stationery”, said project architect Daan Font Freide of RoosRos architects. “The office conversion will accommodate 161 individual units with shared kitchens and living rooms. It will have a cafeteria, a sandwich bar, and a Turkish diner.”
Font Freide has worked on the design for five years with Henri Zwerus, both TU Delft alumni. The client required an architect who had studied at TU Delft with experience of life in a student house to work on the design. The tower will have a distinctive black and white square grid facade motif at two scales. It will be clad with white aluminium sandwich panels, which allow setting the windows back to give depth to the facades. The small black squares are almost fully glazed so each unit has a big window with generous views.
“Getting planning permission was a long process. As it’s a big tower many people had an opinion about it,” said Font Freide. “But the concept for the façade was well received.”



Comments are closed.