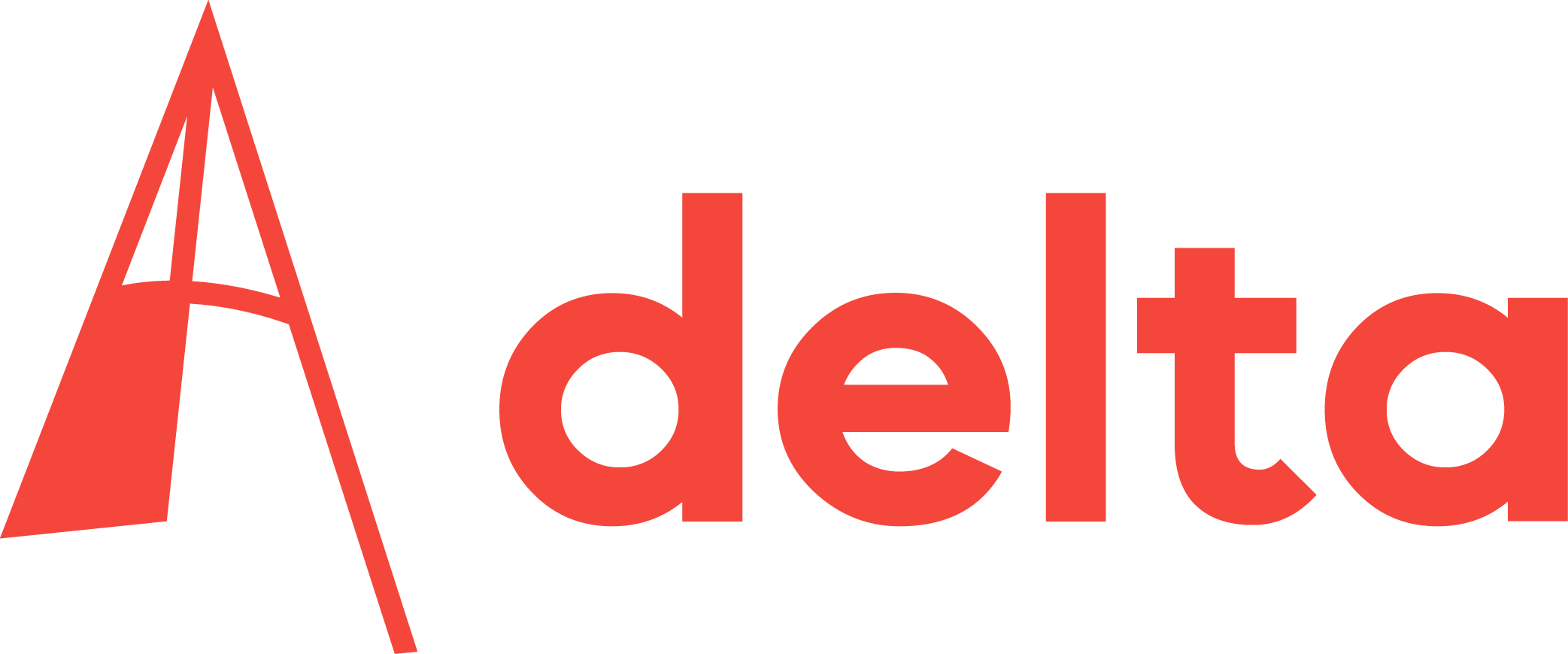Welcome to the Bucky Lab where TU Delft’s architecture students put their designs to the test by building full-scale prototypes.
Richard Buckminster “Bucky” Fuller was an American neo-futuristic architect and creator of the geodesic dome. He is also the inspiration behind TU Delft’s architecture and building technology laboratory: the Bucky Lab. “We try to live in the spirit of Buckminster Fuller”, explained Marcel Bilow, who heads up the Bucky Lab. “His motto was ‘Whatever you can imagine, you can also build’.”
“Weird and innovative”
The Bucky Lab is also the name of the first semester of the architecture and building technology master’s course at TU Delft. This year, the Bucky Lab culminated in an exhibition of the final projects based on three different topics including designs for better ‘Coastal Living’. According to Bilow the Dutch Ministry for the Environment and Infrastructure asked the Bucky Lab to contribute “the weird and innovative ideas of our students” to improving the design of beach pavilions popular in the summer. Ideally these temporary structures should be easy to assemble and to take down at the end of the season, without harming vulnerable Dutch sand dunes.
Sand and seaweed
And the students certainly lived up to their expectations. They created free-form pavilions from old polyester boat hulls; beautiful translucent green structures made of seaweed; and a variety of buildings using sand. These included biodegradable sandbags planted with Marram grass, a naturally occurring coastal plant that helps form and protect sand dunes. There were also buildings made of ‘sand bricks’, which maintain their structure even when they get wet. Then when the first frosts of the autumn arrive, these ‘sand bricks’ degrade to become part of the system of sand dunes essential to protecting the ever-eroding Dutch coastlines.
Another Bucky Lab final project involved the design and building of refugee or homeless shelters made of cardboard and the students came up with many different ideas. One based on an umbrella structure, could be covered with either insulated cardboard or light cotton, depending on where it is used. Other designs resembled giant birdwings and origami-inspired igloos.
The third project was a collaboration between students from TU Delft and the Technical Universities of Eindhoven and Twente. The team of eight students had to design of a mobile Light Laboratory for testing differently sized facades on location. Their final Light Van prototype also included a fully functioning office, artificial light sources and a storage space for the measuring equipment.



Comments are closed.